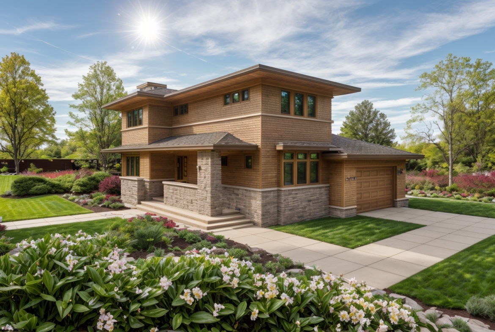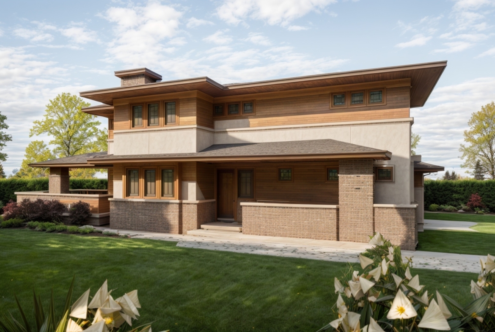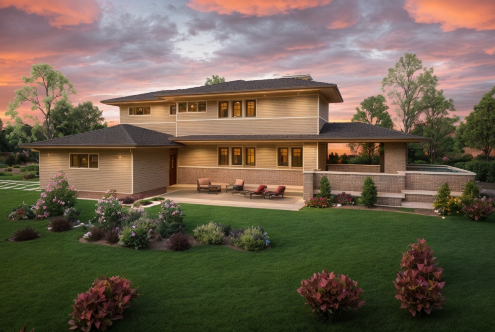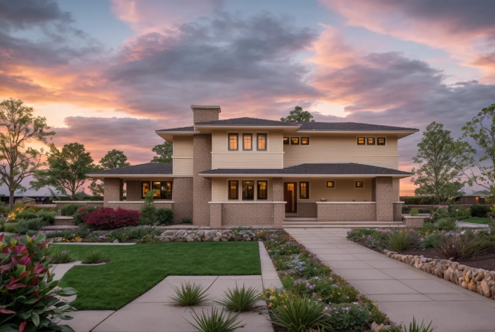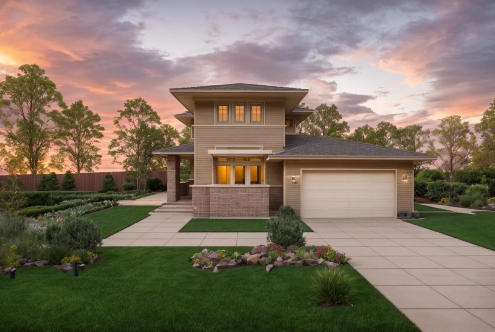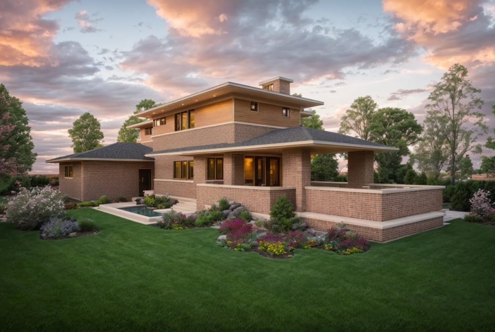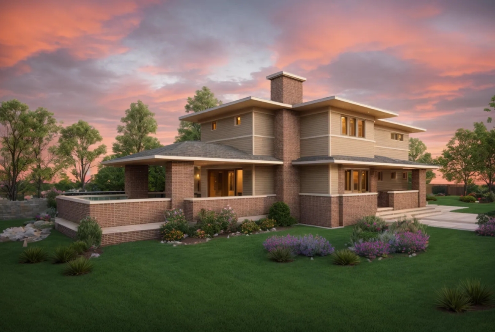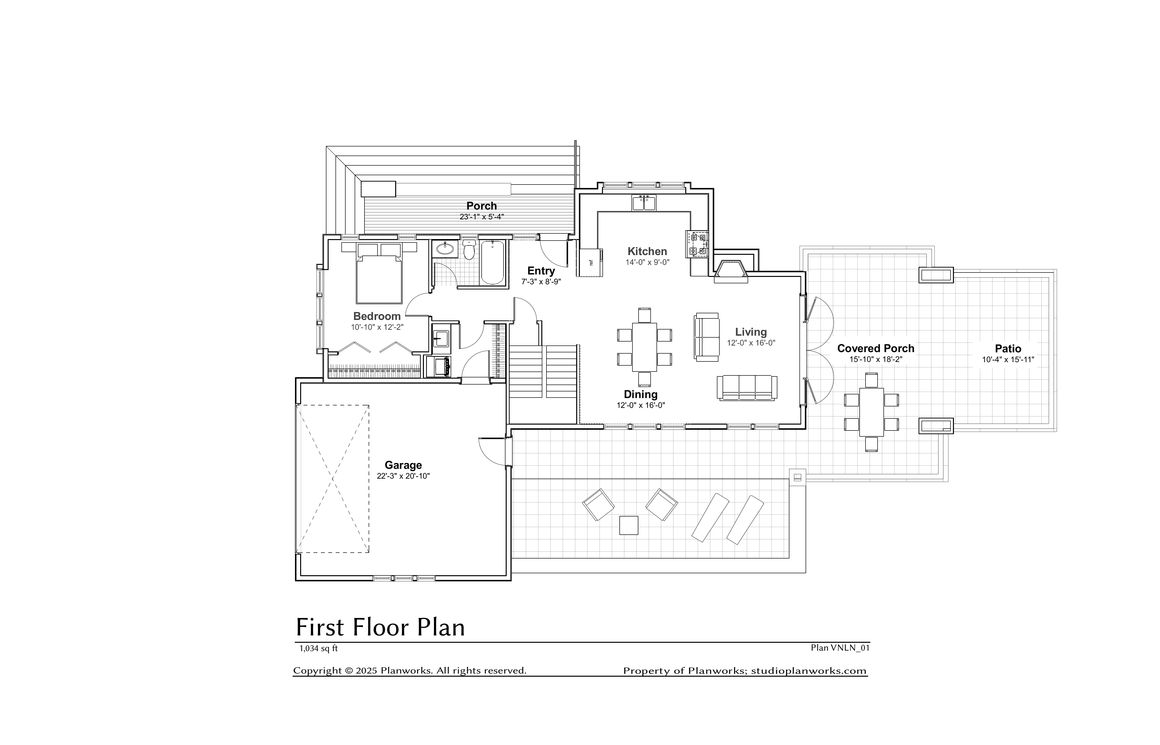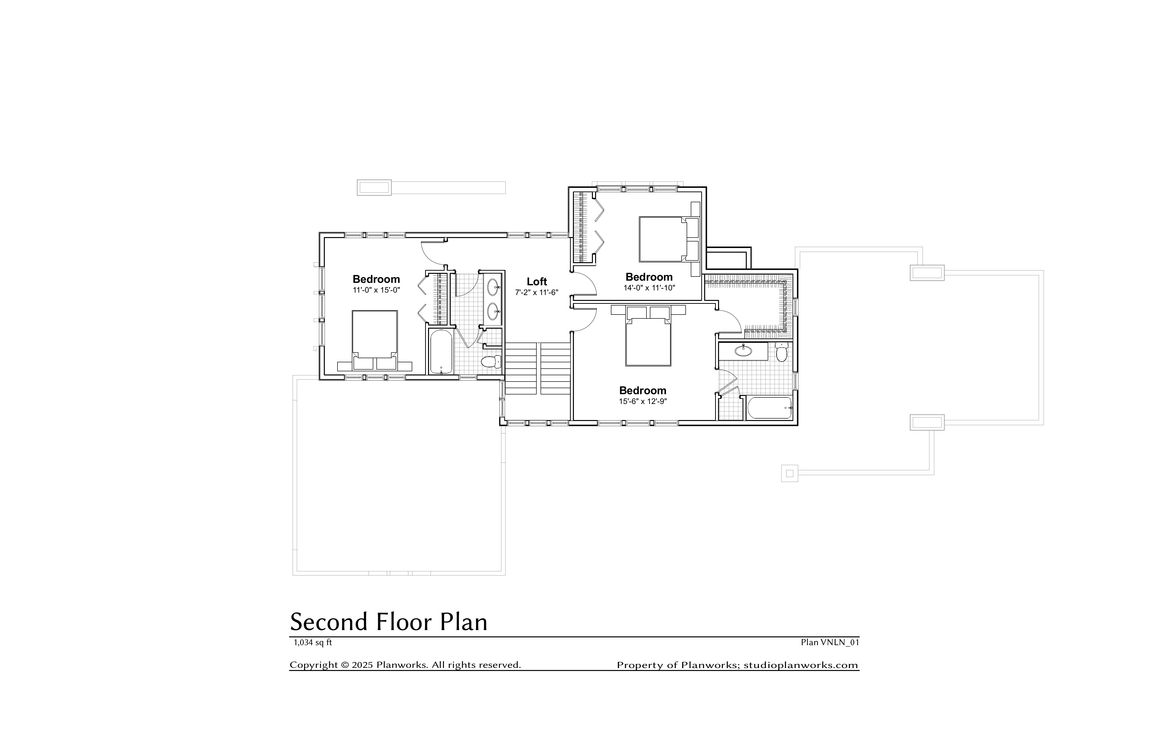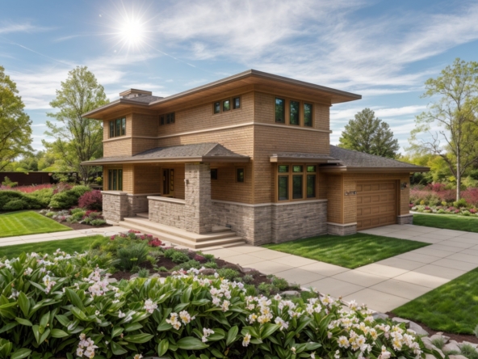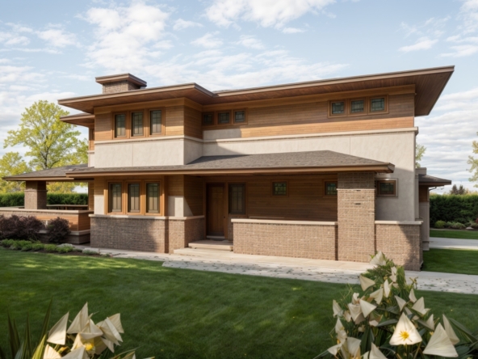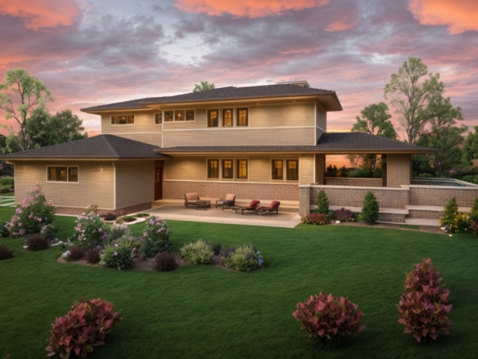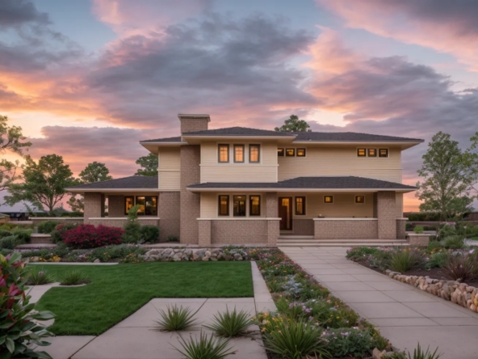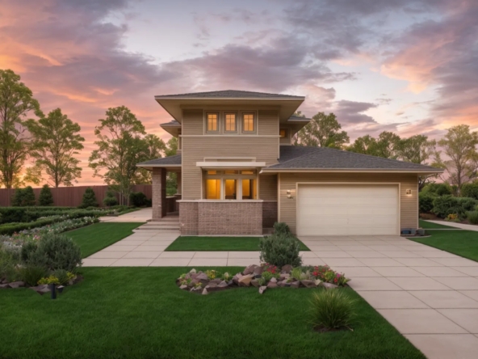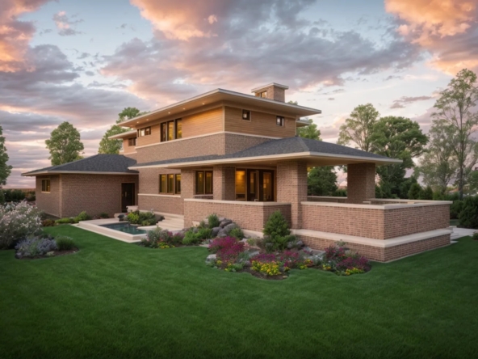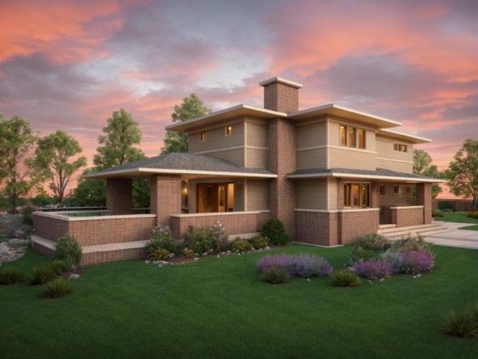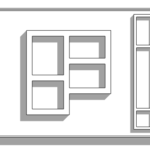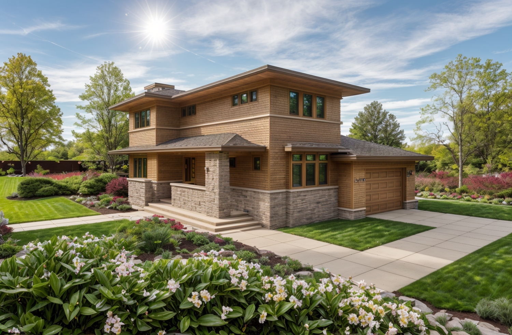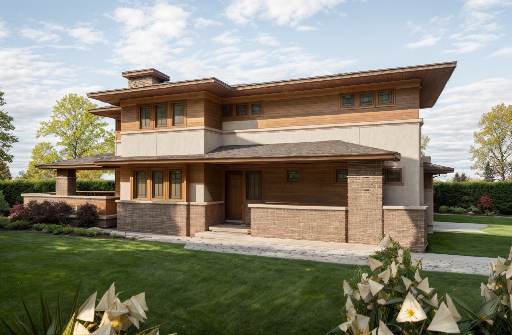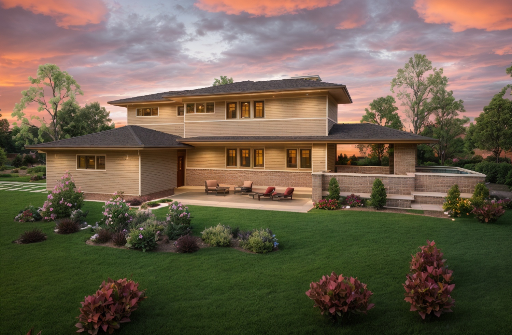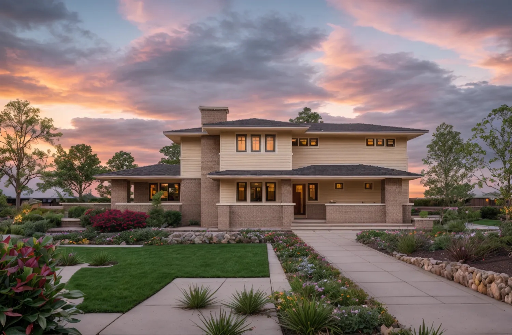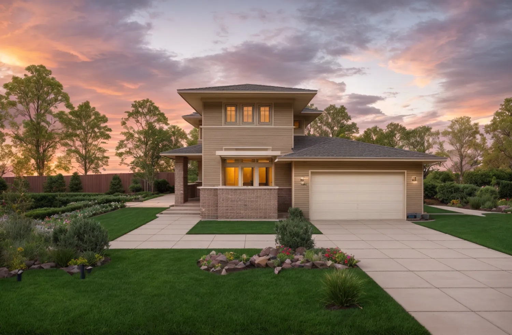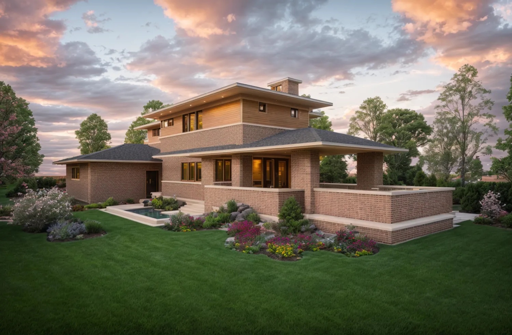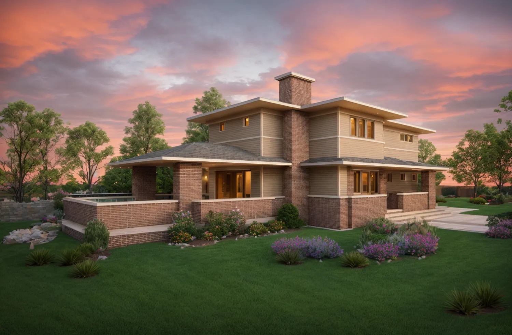VonLinne
Overview
- 4
- 3
- 2068
- 2
Description
This livable design is prairie style inspired with a compact living space with a direct flow to an outdoor covered porch and patio. Ideal for a city lot the two car garage is easily accessible and connects to the main house through a compact laundry room. A main floor convertible bedroom / office is secluded from the open combined living spaces. An open kitchen allows for multiple cooks and opens directly to the dining and living spaces. A broad open staircase leads to a small loft ant the second floor. Two of the bedrooms share a double vanity bath suite while the primary bedroom provides walk in closet and a private bathroom.
Features
Details
- Property ID: VNLN_01
- Property Size: 2068 sq. ft.
- Bedrooms: 4
- Bathrooms: 3
- Garages: 2
- Attached Garage: Yes
- Primary Bathroom Suite: Yes
- Primary Bedroom Suite: Yes
- Office: Optional
- Loft: Yes

