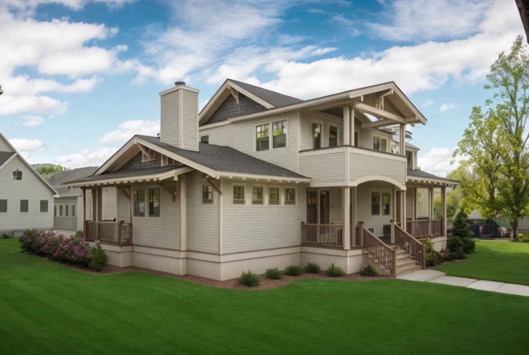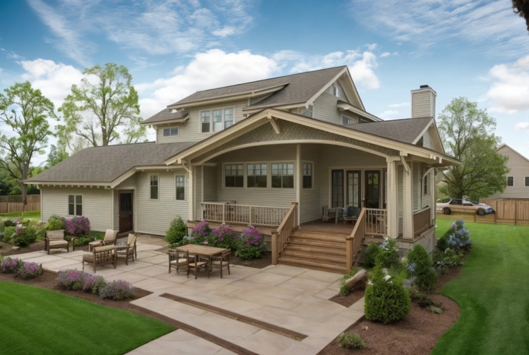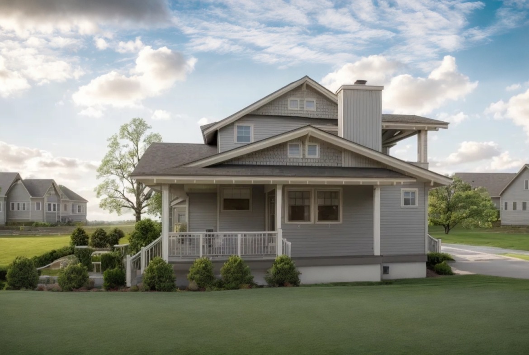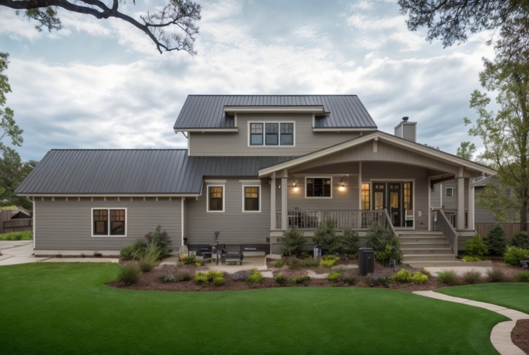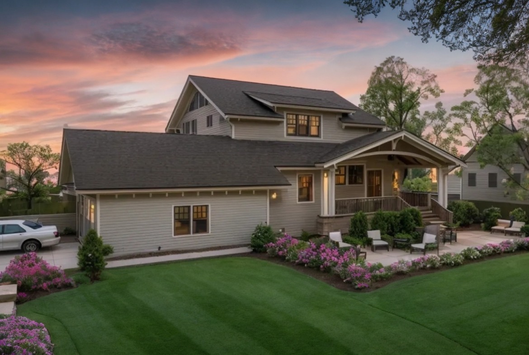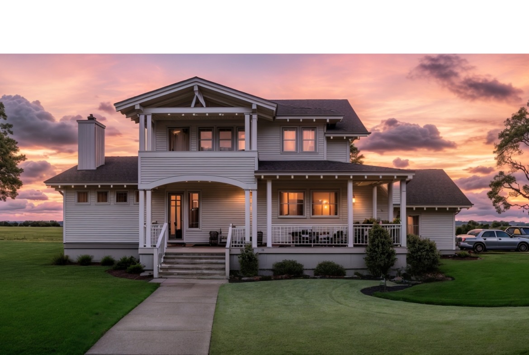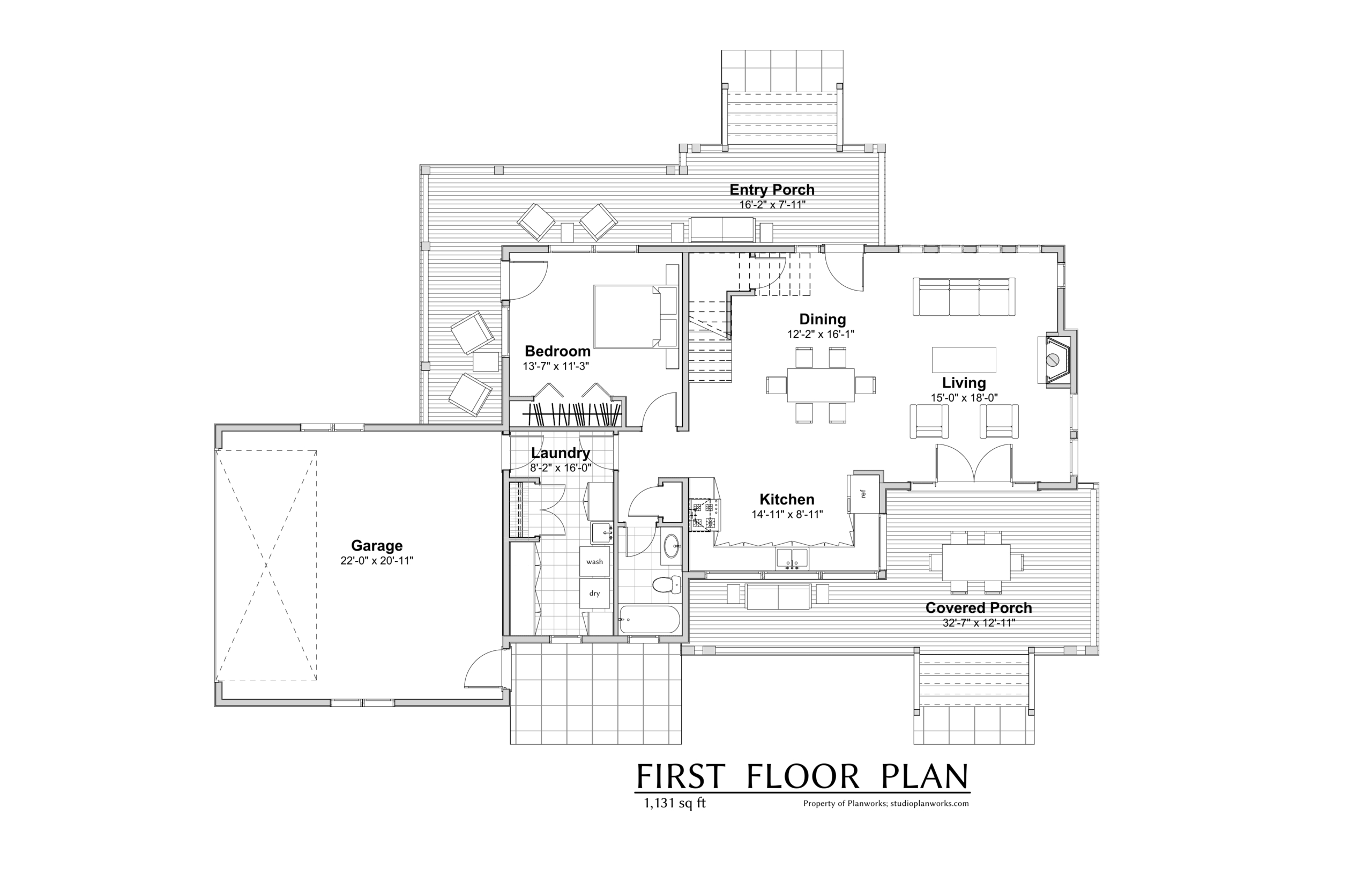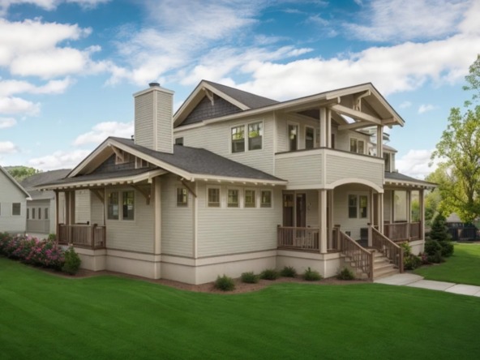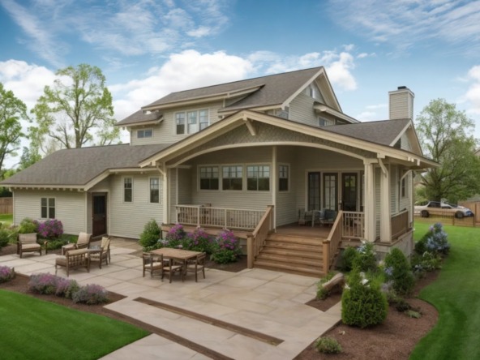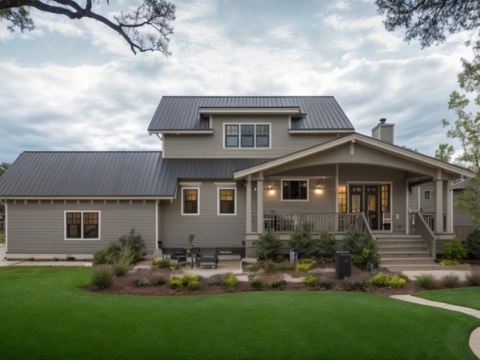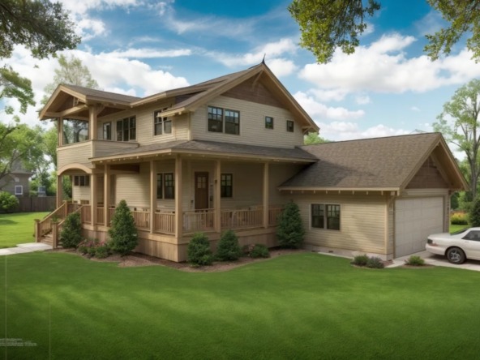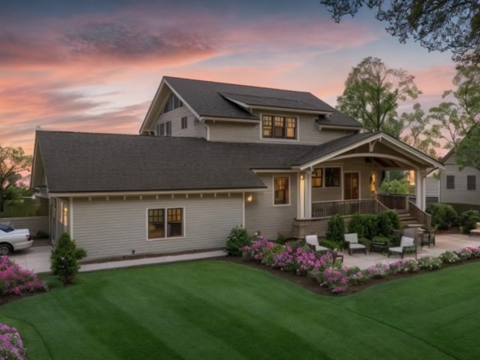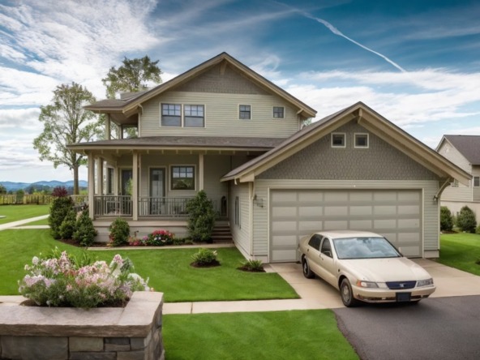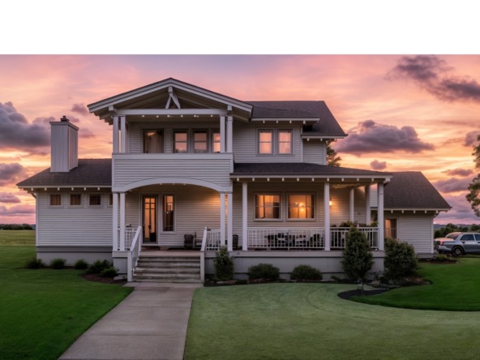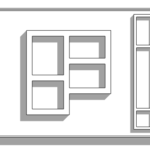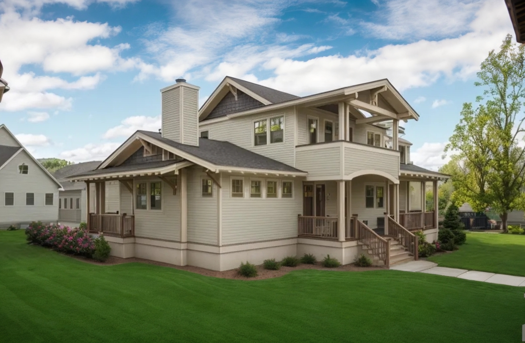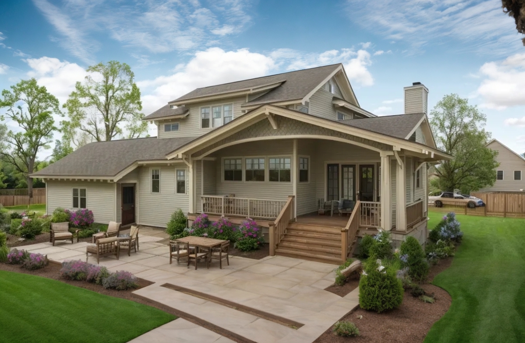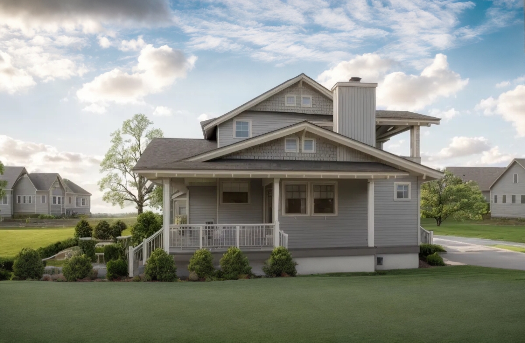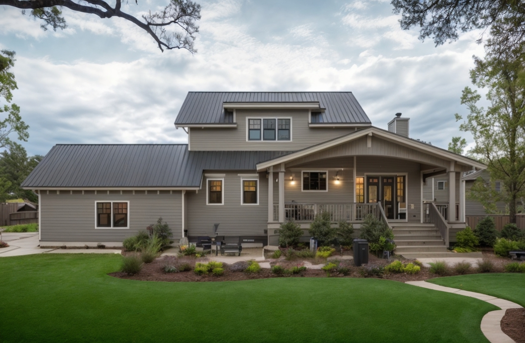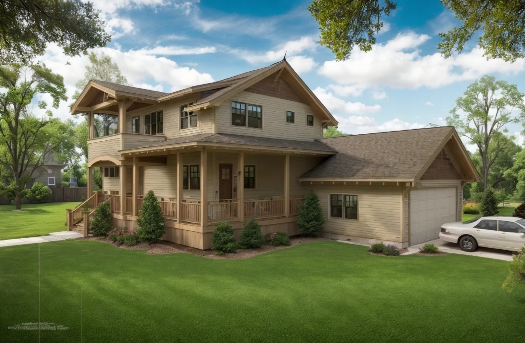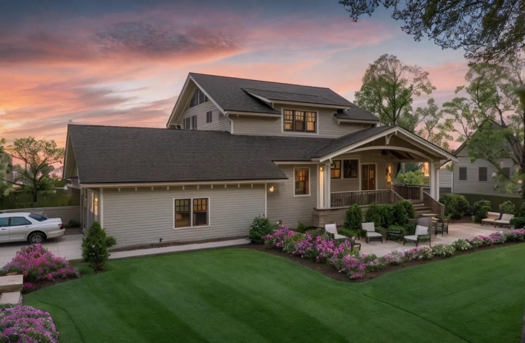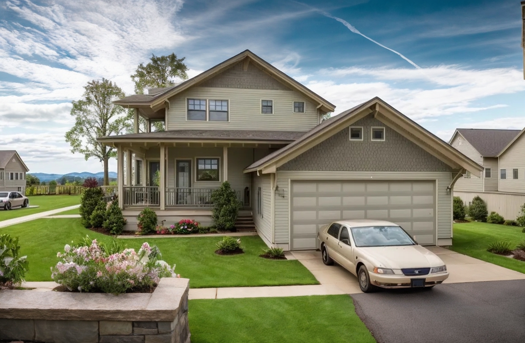Charles Encke Cottage
Description
Simple efficient 3-bedroom design which would work well as a second home vacation retreat or for those empty nesters looking to downsize and still be a part of the urban residential environment. A clean and compact open plan with arts and crafts styling. The wrap around porch is welcoming and provides an outdoor space for enjoying an evening and allows interaction with the neighborhood.
The living space is efficient, compact and open with access to a rear covered porch to provide semiprivate indoor-outdoor living space with the outside. Being a compact plan, the main floor bedroom is efficient and functions well as a home office for empty nesters. The second floor is efficient with two bedrooms and has the bonus of an additional secondary loft living space.
Details

ENK_01

3

2

1911 sq. ft.

484 Sq Ft

2 car
plan width
2 Car
Area?
150 Sq Ft
Additional details
- Design Review Set: $850.00
- Construction Drawing Set: $2,400.00
- Printed Sets: Available at cost plus shipping
Floor Plans
First Floor
Description:
The living space is efficient, compact and open with access to a rear covered porch to provide semiprivate indoor-outdoor living space with the outside. Being a compact plan, the main floor bedroom is efficient and functions well as a home office for empty nesters.
1
1
1131 Sqft

