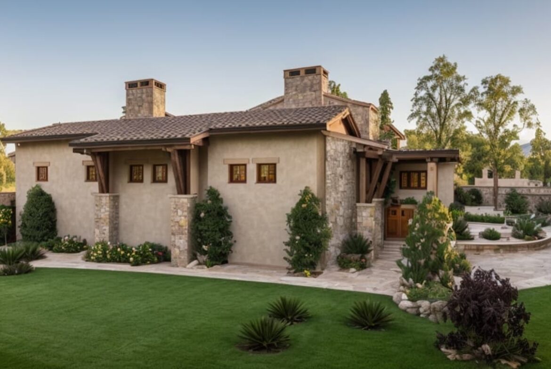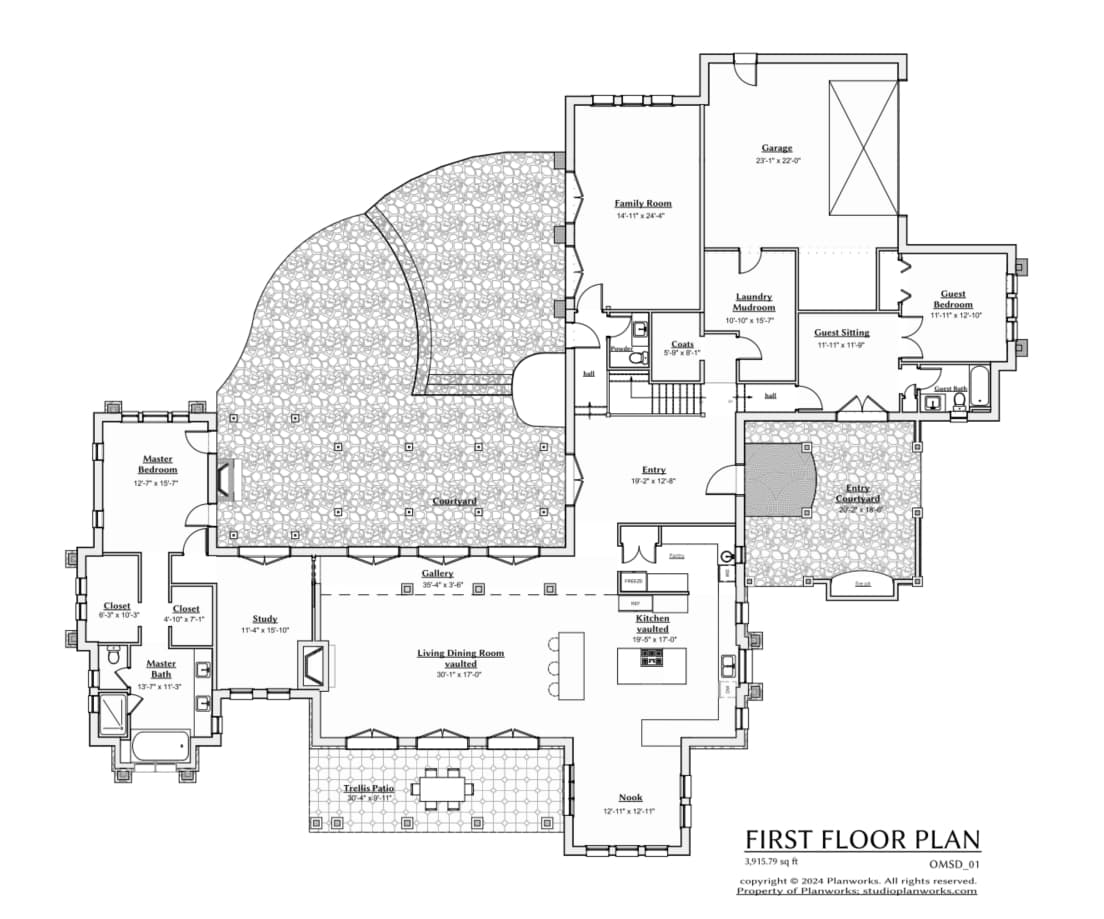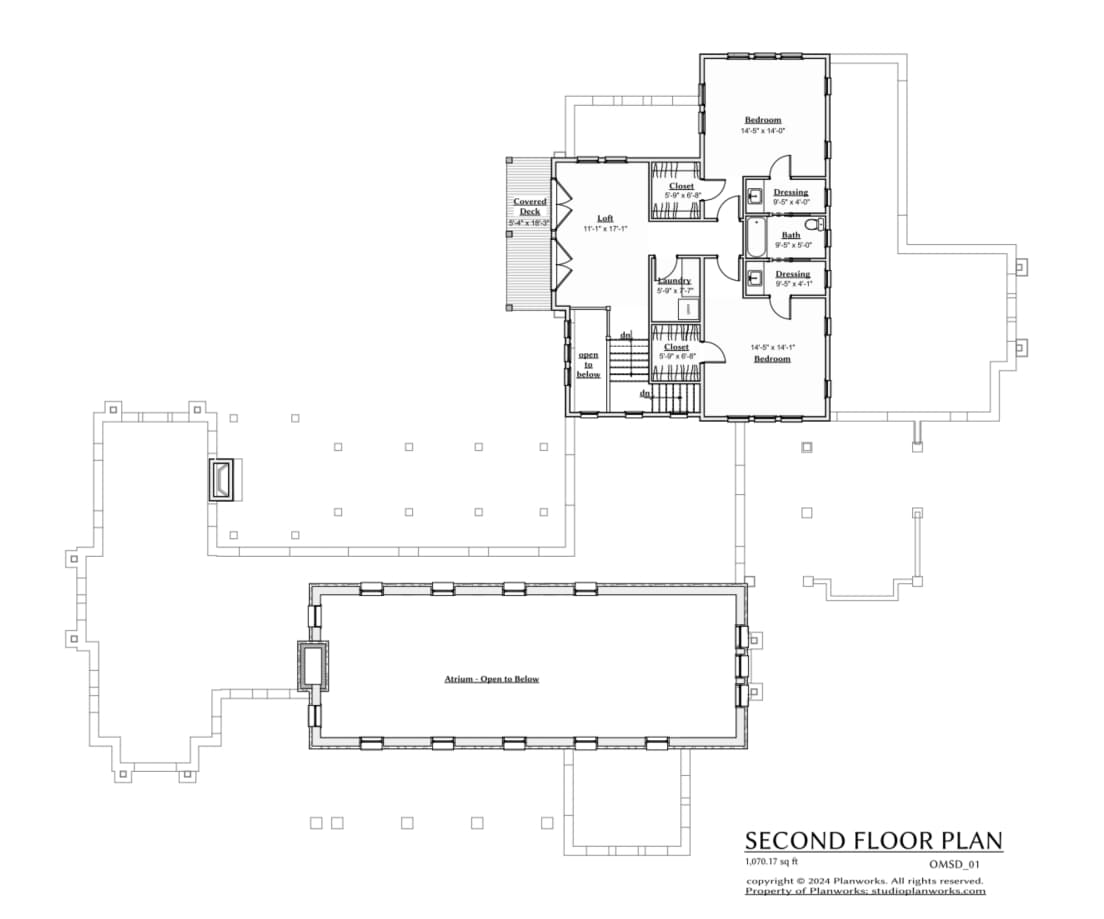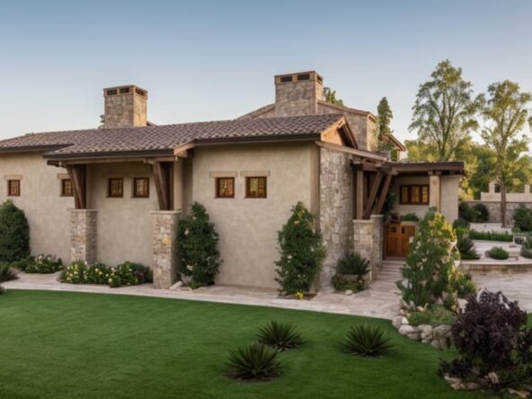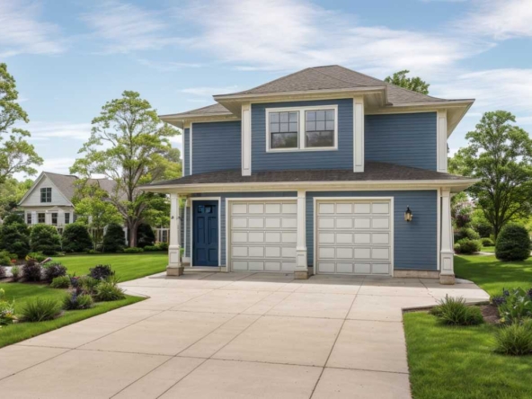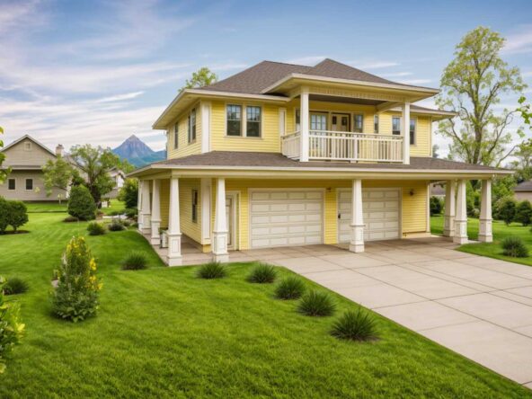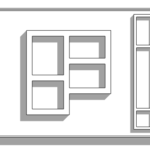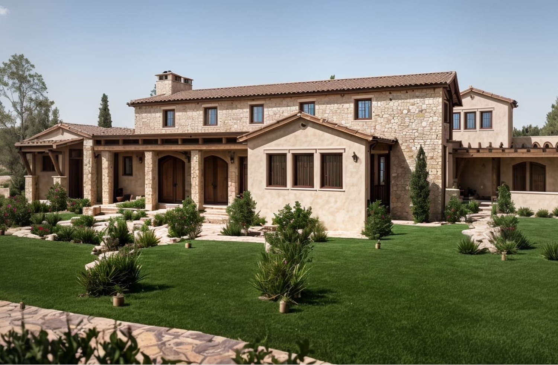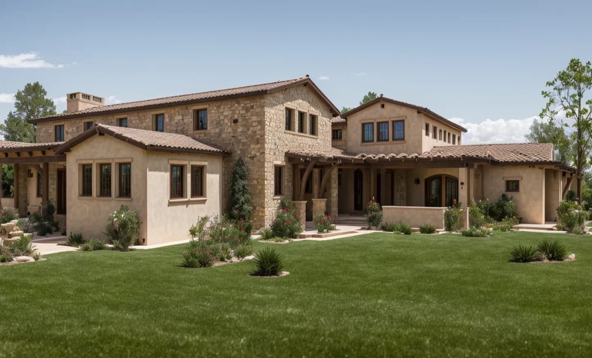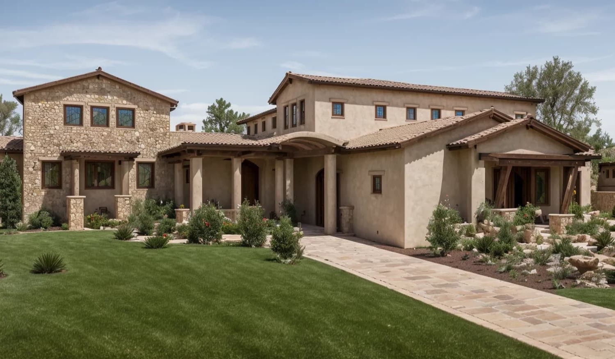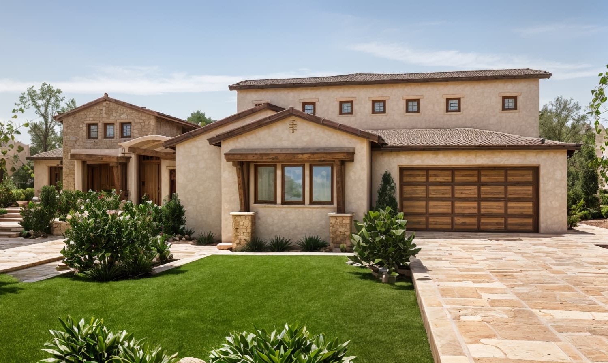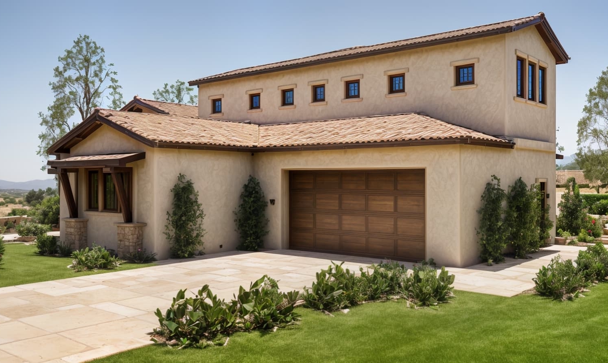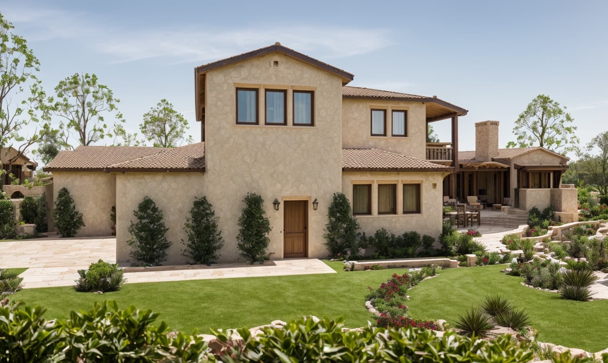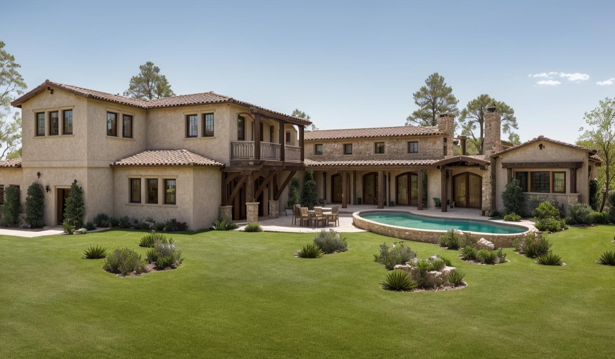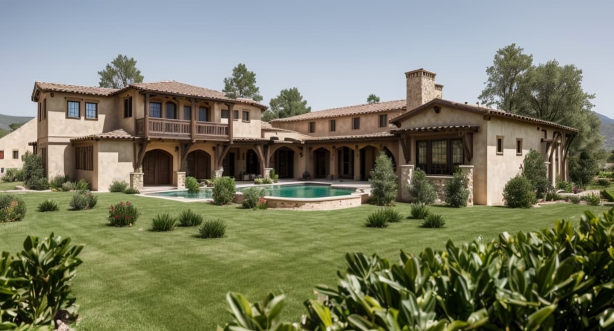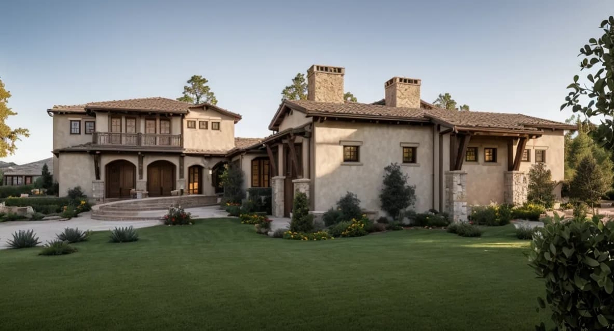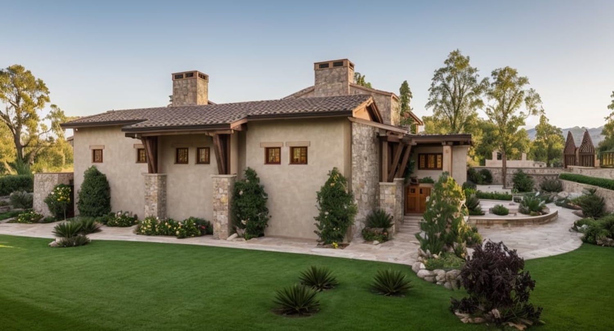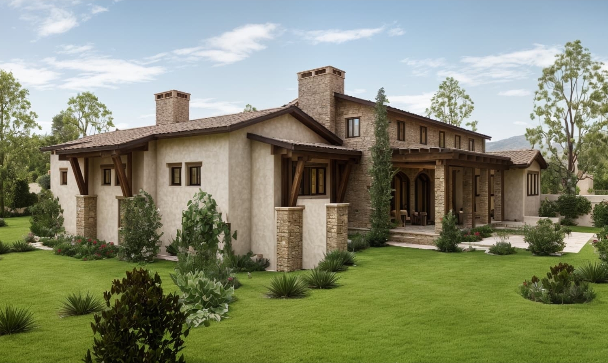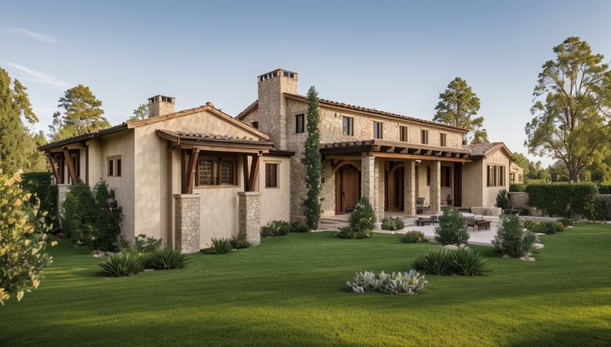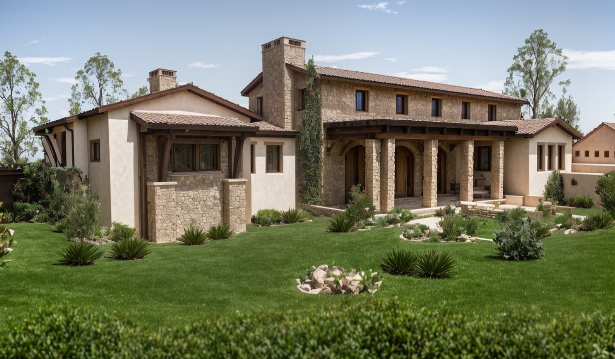Otis McDonald
Description
This Mediterranean influenced home design is inspired by the old world process of a house evolving over time with different construction methods and materials. The vaulted main living space is stone construction with timber roof framing creating a dynamic old world European style space. A gallery space along the side works as a circulation spine to access the various wings of the home. A large entry has direct line of sight to the trellis and outdoor fireplace and flows out onto the patio courtyard. The secondary living wing provides circulation to the peripheral portions of the plan including the family room, garage and guest suite.
The second floor is all about the space accommodations for growing adolescents. A loft with a balcony overlooking the courtyard connects to the two bedrooms each with walk in closets and dressing areas and a shared bath area. A secondary laundry area keeps laundry convenient in the area of the bedrooms. Secluded as a separate living space yet directly and visually connected by the open and vaulted grand stairway.
Details

OMSD_01

4

3.5

5,008 sq. ft.

500 Sq Ft

2
115 FT
2 car
150 Sq Ft
194 Sq Ft
180 Sq Ft
187 Sq Ft
Features
Additional details
- Design Review Set:: $850.00
- Construction Drawing Set:: $2,800.00
Floor Plans
First Floor
Description:
The first floor plan includes a primary bedroom suite adjacent to a pass through study. The study could easily be converted into a nursery. All the main public spaces have direct access to the patio courtyard via arched french doors. The living / dining space is vaulted and centered on the stone fireplace. The kitchen is large with a generous island and eating bar and directly connects to a walk through pantry and private dining nook. The separate but accessible family room is a generous space and connects to the patio courtyard for a indoor/outdoor living experience. The bonus guest room could easily function as an ADU and is connected to the main living but separated by the entry hall.
2
2-1/2
3,916 Sq Ft
Second Floor
Description:
Accessed via a grand vaulted and open stairway a generous loft space has french doors opening to a covered balcony overlooking the patio courtyard. Mirroring bedrooms flank a Jack and Jill type bath with separate vanity areas and a shared bath space. Walk in closets and a secondary laundry room add to the livability of this plan.
2
1
1,70 Sq Ft










