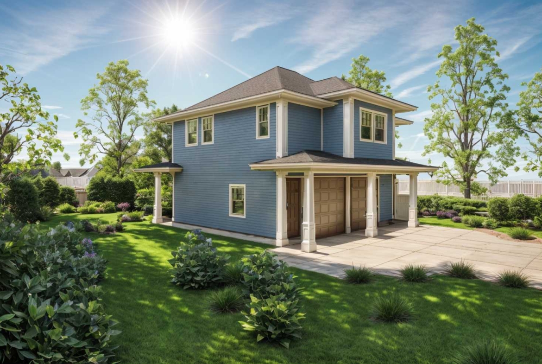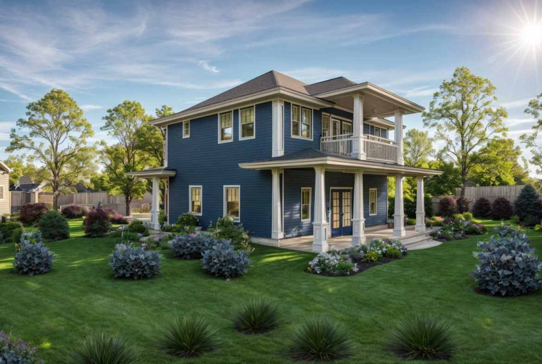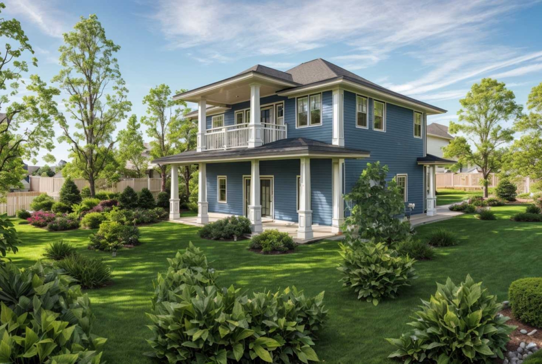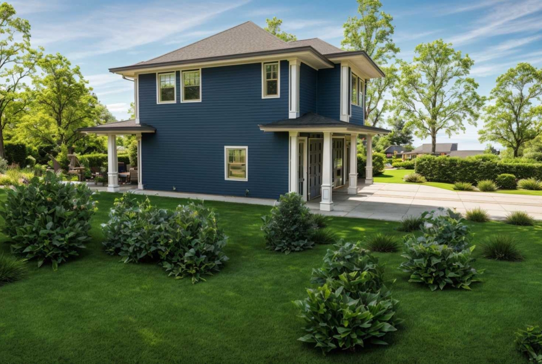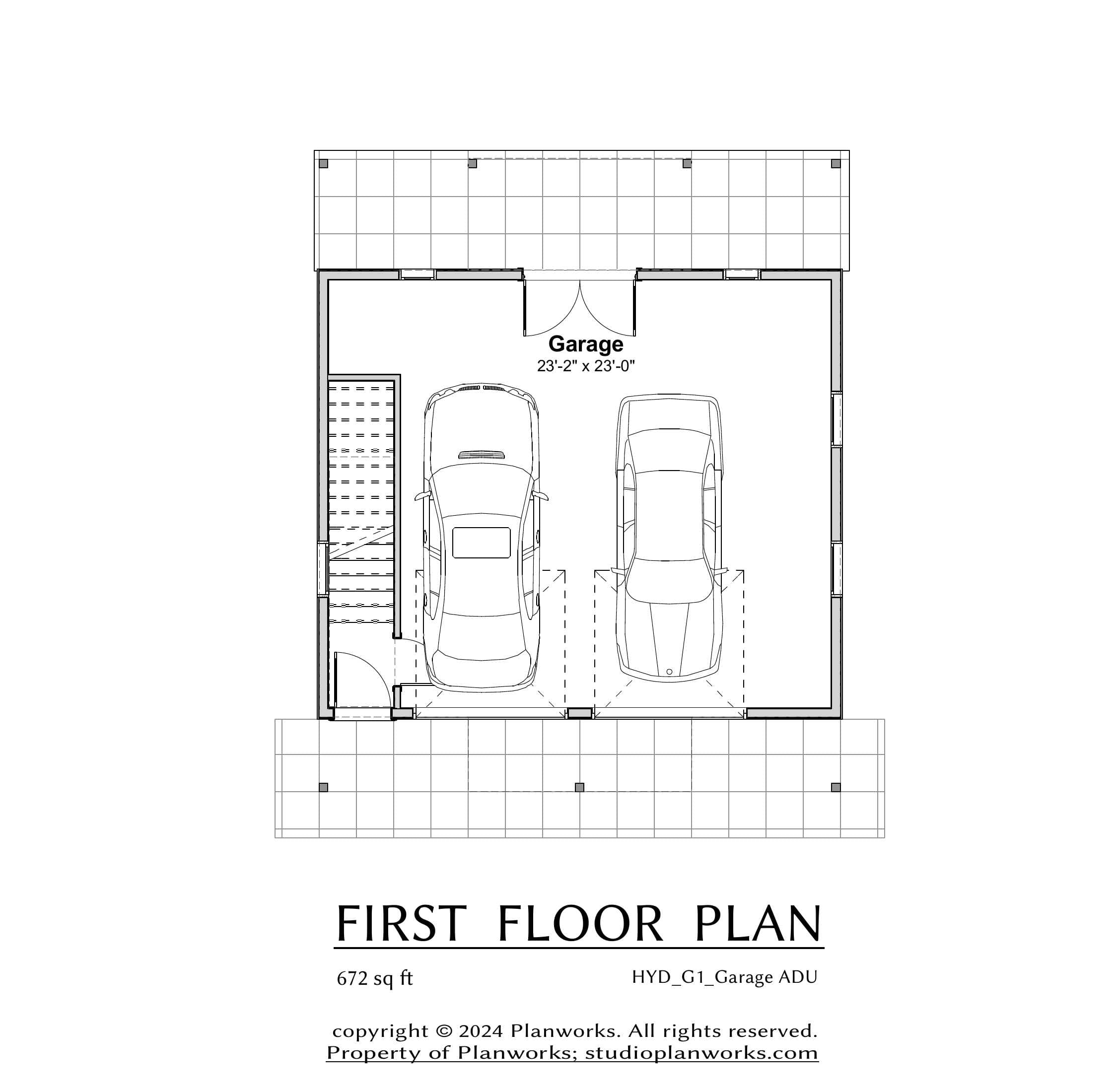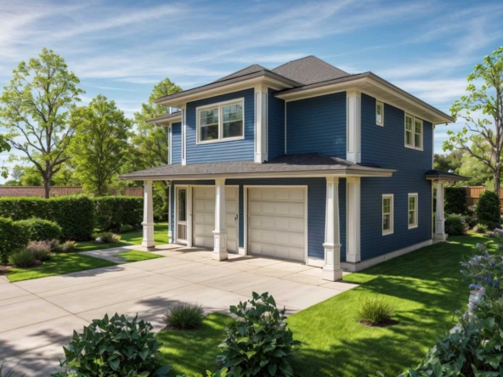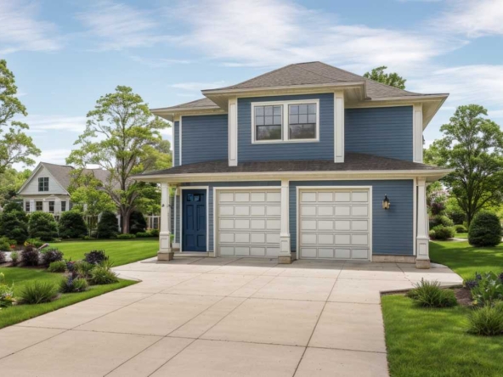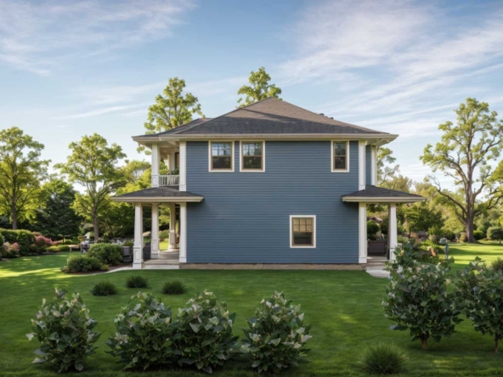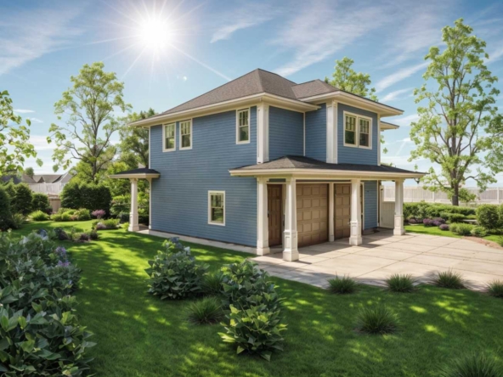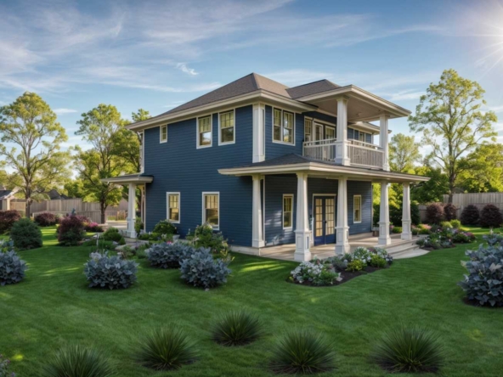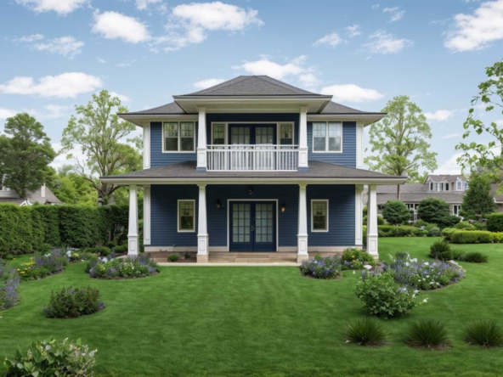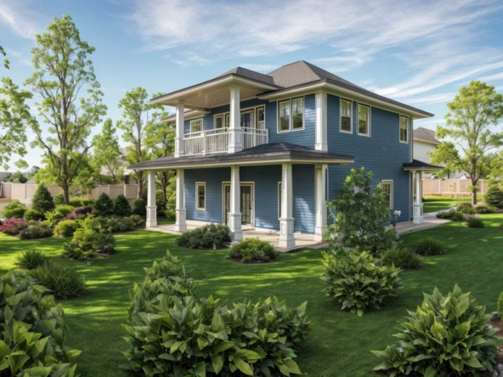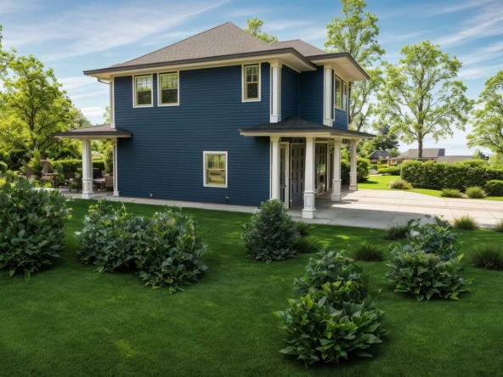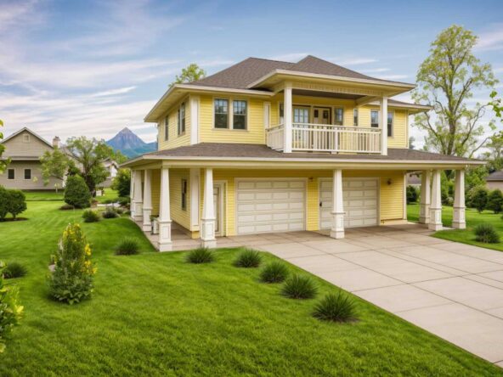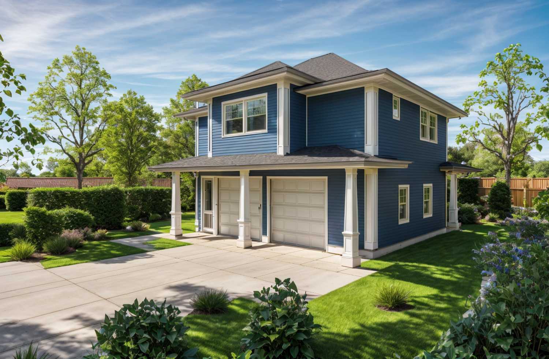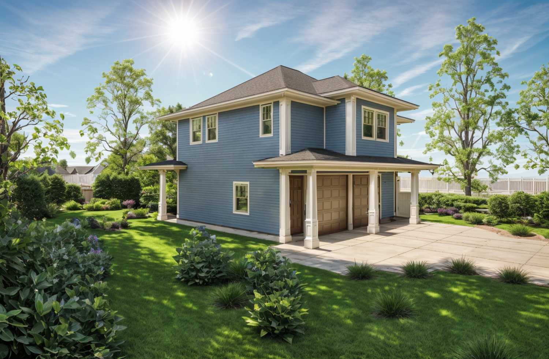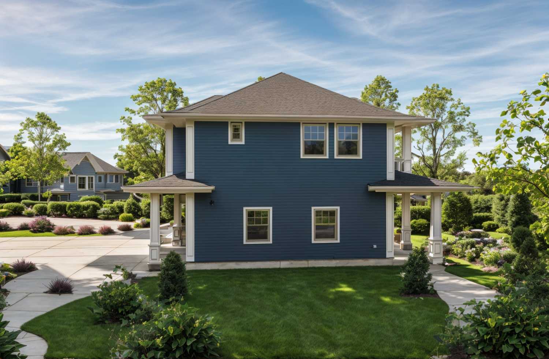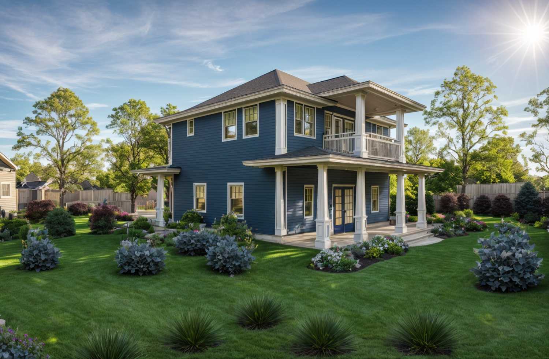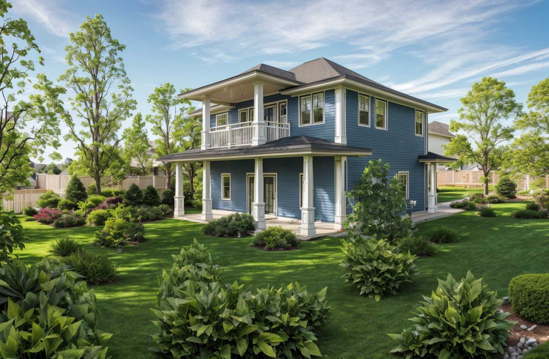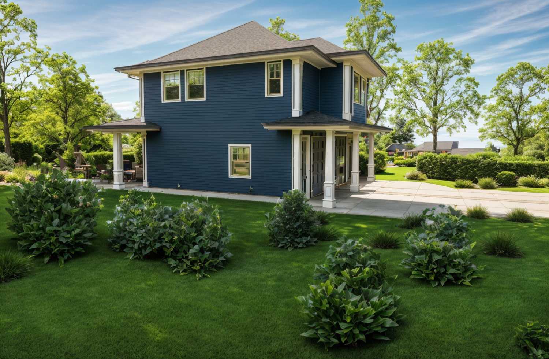Huxley Garage ADU
Description
This design is a simplified version of the Hypatia Garage ADU. Keeping with the inspiration of a traditional colonial carriage house, this charming garage can be freestanding or attached directly or with a breezeway. The garage space is typical two car with access to the second floor living space via an internal stair. Covered porch areas at the front and rear add charm to the architecture as well as providing extremely functional weather protection.
The living unit lives large with an open concept living space combining the kitchen, living, and dining into an efficient comfortable living space that is well lit with plenty of windows as well as french doors to a covered deck. The bedroom is spacious with a walk in closet with the simple bathroom and laundry nearby.
Details

HYD_G1

1

1

672 sq. ft.

672 sq ft

1
28 FT
Additional details
- Design Review Set: $650.00
- Construction Drawing Set: $1,200.00
- Printed Sets.: Market Value




